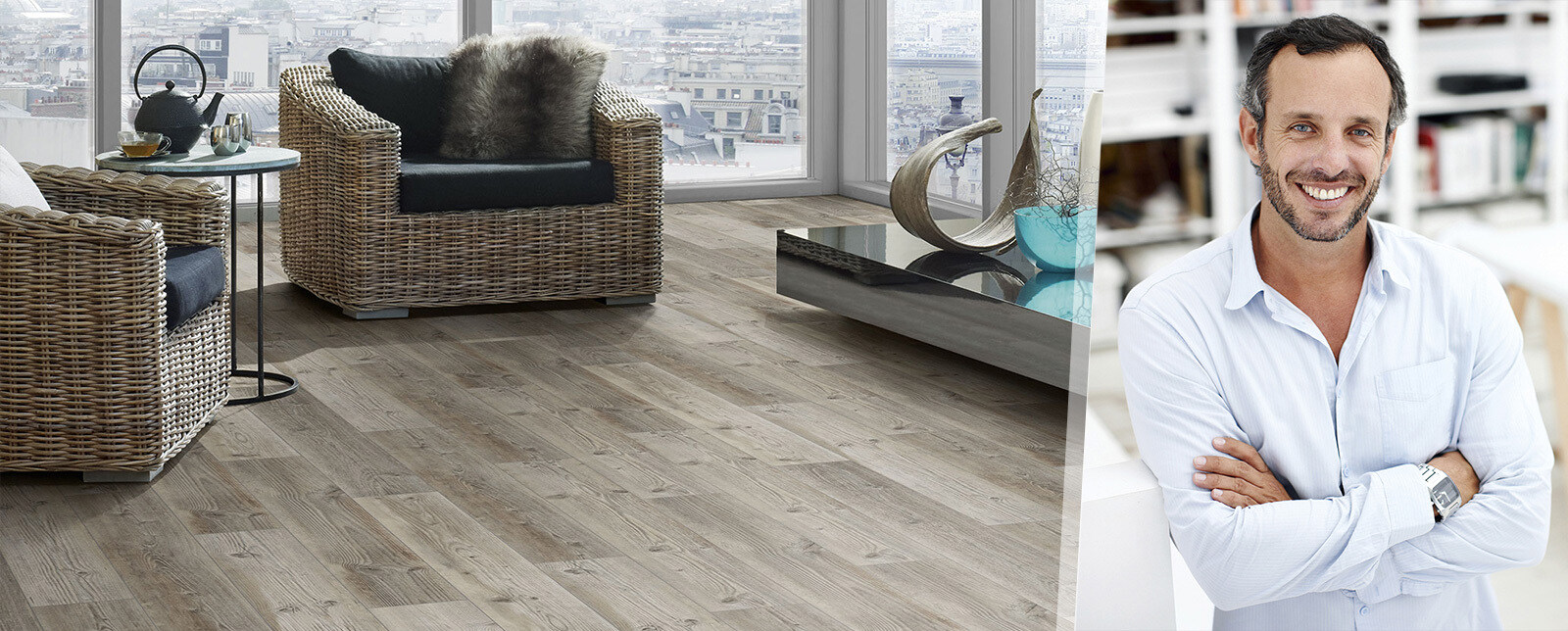Flooring Planner for Architects
Got a flooring concept in mind?
Whether you're planning for yourself or a client, you're on the right track. But before making your final decision, take your vision one step further with our Floor Planner.
Visualize your space with confidence-in just a few simple steps, the Floor Planner lets you see exactly how KronoOriginal® flooring will look in your project. Experiment with different styles, layouts, and room settings. You can even print your design for reference or presentation. Want to check how the flooring pairs with furniture, lighting, or wall colours? Request a sample and experience the texture and tone up close.
Looking for More Inspiration?
Download our latest catalogue free of charge and explore the complete range of styles, formats, and innovative features.



